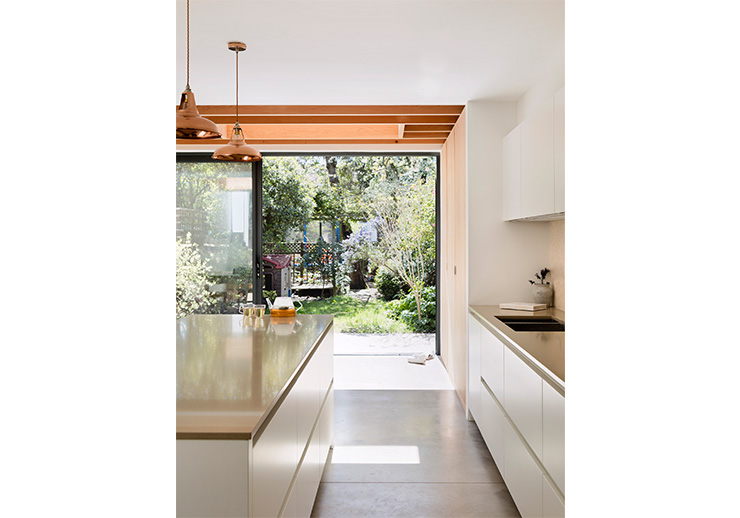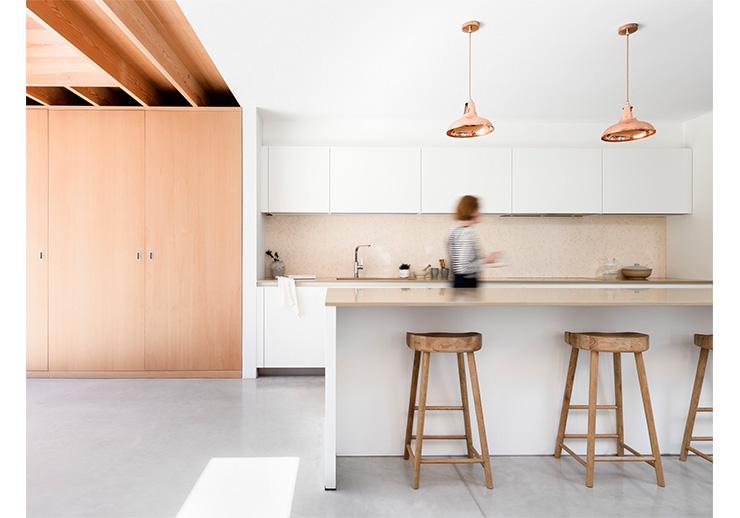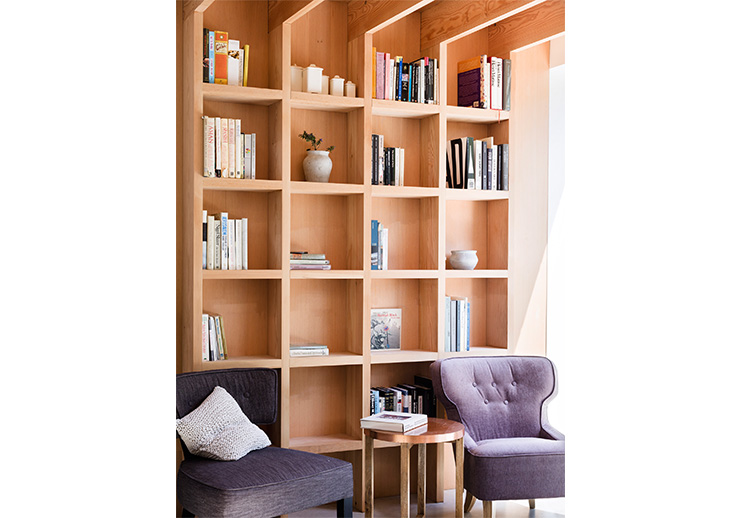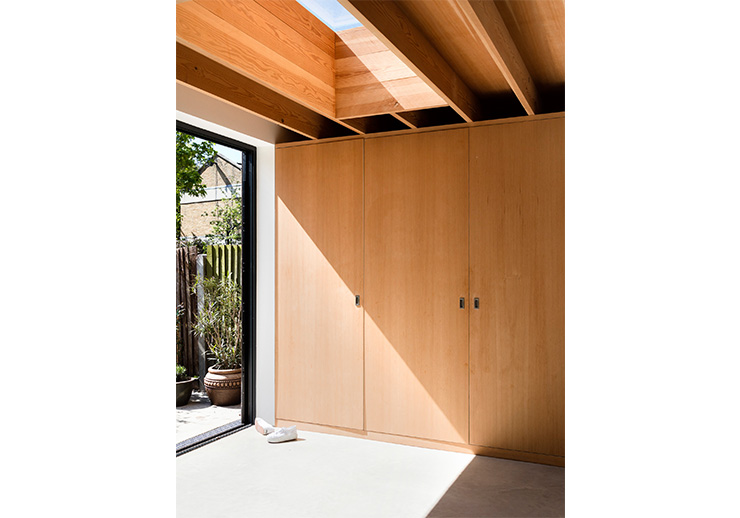The extensions was conceived as a timber ‘bridge link’ between kitchen and garden. Structural joists in Douglas Pine are left exposed, and wrap down to the ground to form a shelf unit, and concealed utility unit. The side return roof light is also formed in the same timber to unify the space. A polished concrete floor extends out into the garden, connecting the inside and outside spaces.
EXTENSION (STOKE NEWINGTON)
Area: 45 sq m
Contractor: J T Lofts
Structural Engineer: Martin Shortt Structural Engineers
Completed: September 2016
Photos by Rory Gardiner





