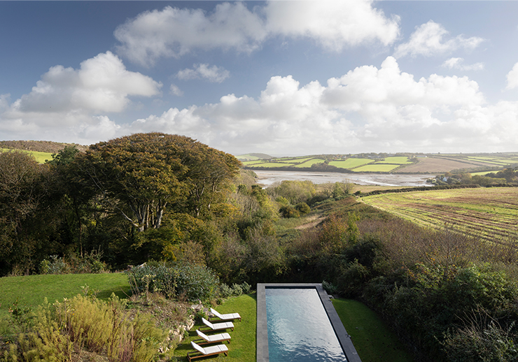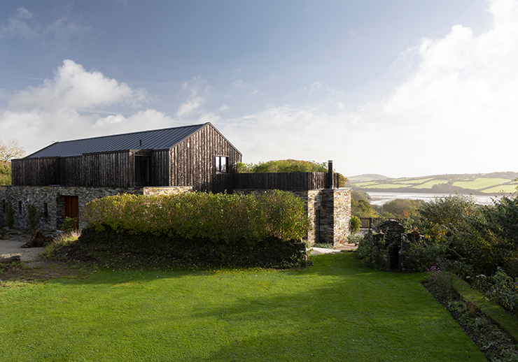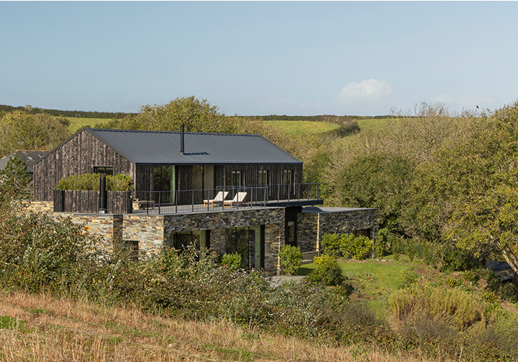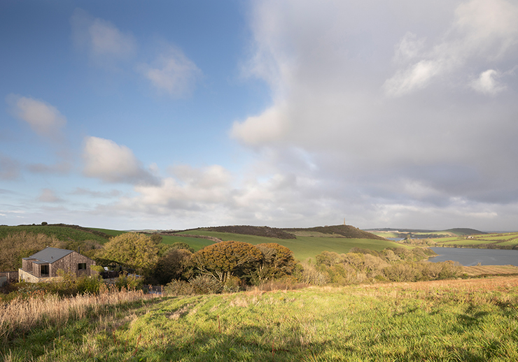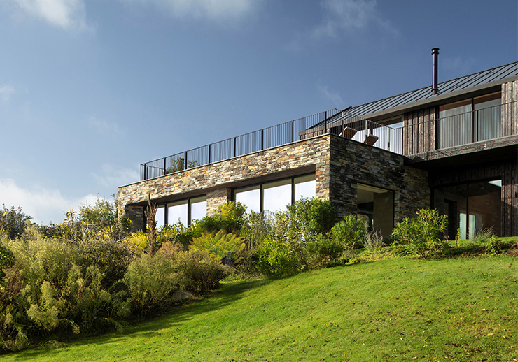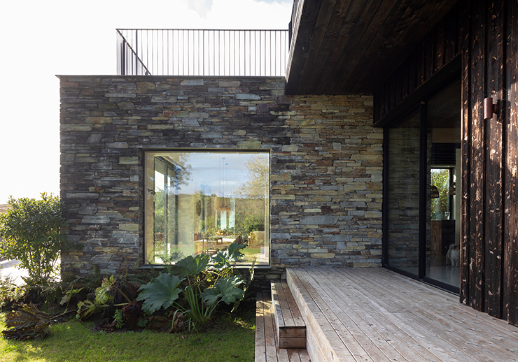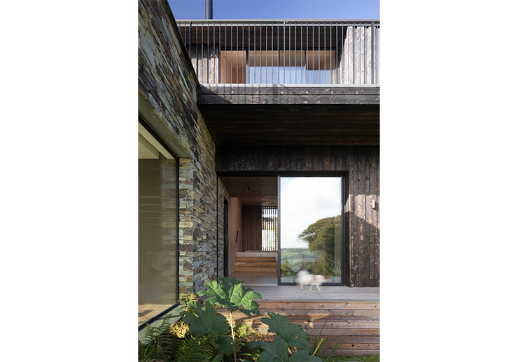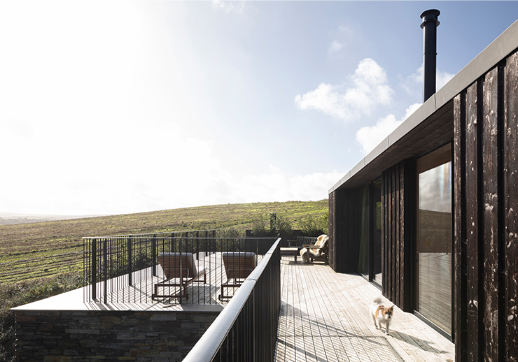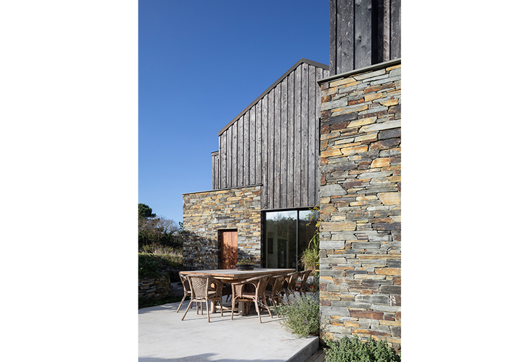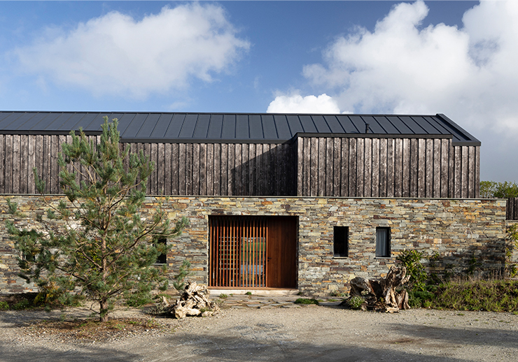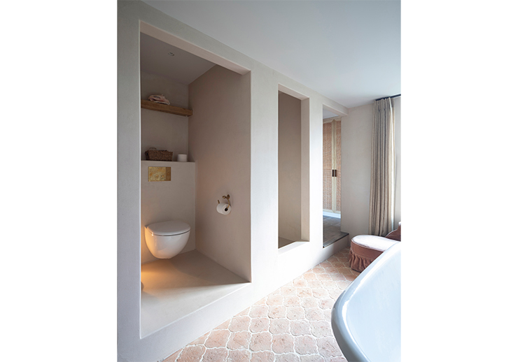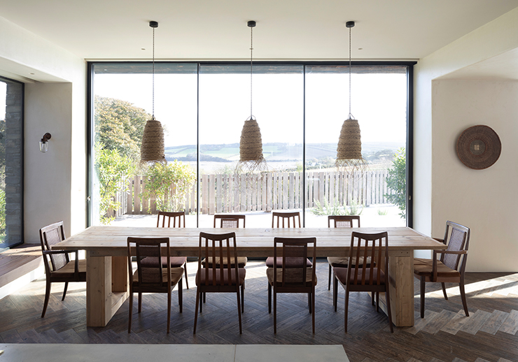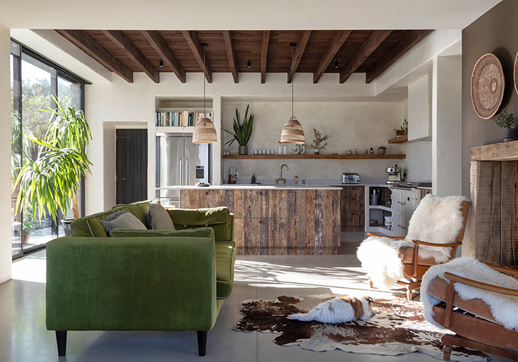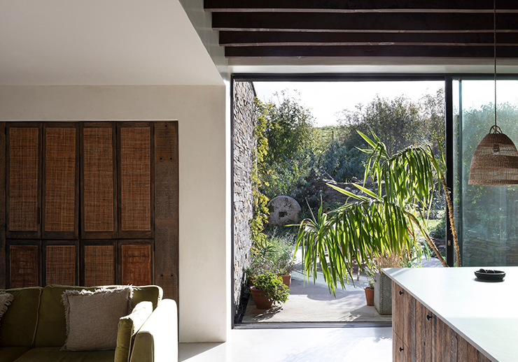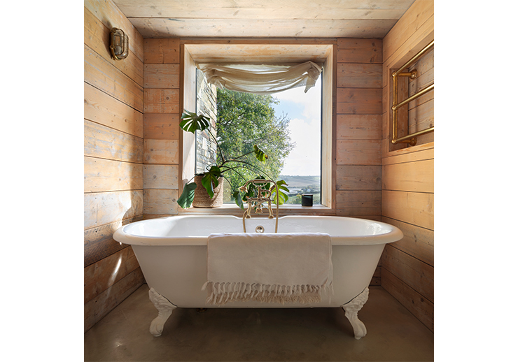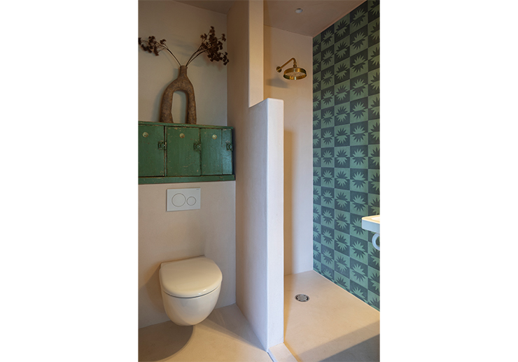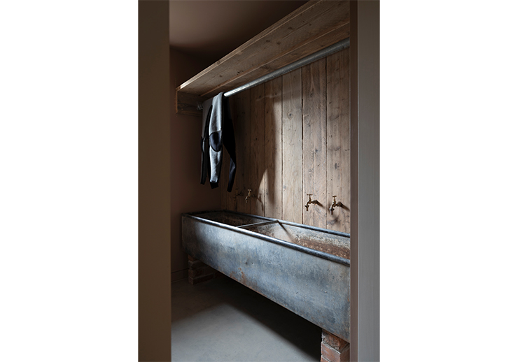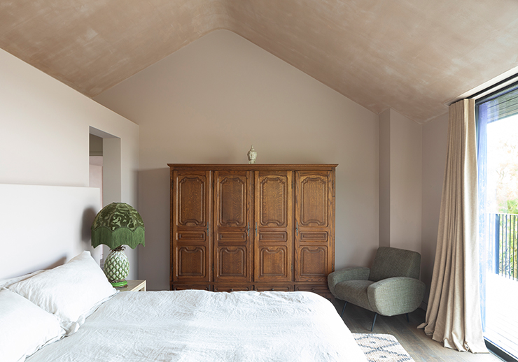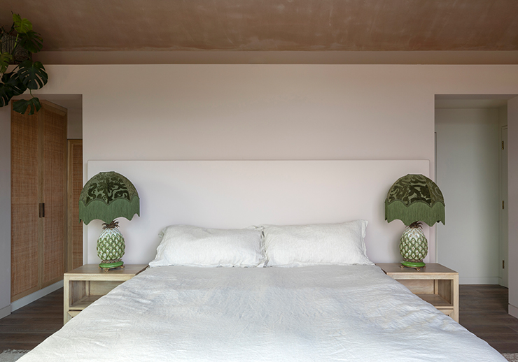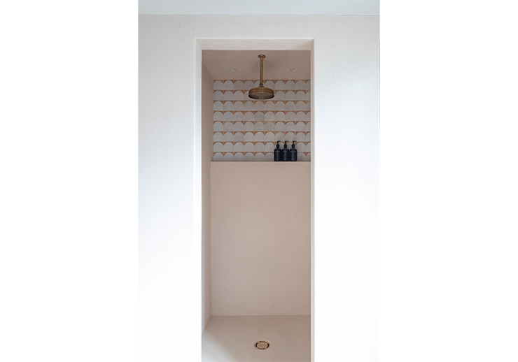A unique site, nestled in a valley, with views of the Camel Estuary. We worked closely with the client, to create a family home which responds to the site. A farmhouse was previously positioned here, along with a slate quarry, and the site is surrounded by traditional ‘Jack and Jill’ slate walls. The same slate is used to clad the walls of the ground floor, enclosing the main living spaces, allowing the building to integrate into the site. On the first floor bedrooms are within a traditional barn form, to reflect the adjacent cluster of buildings. The charred timber, cladding the barn form, contrasts with the slate, and the green of the vegetation all around.
House (Padstow)
Collaborator: YJCA
Contractor: Luke & Dingle
Interior Design: Client
Structural Engineer: Constant Structural Design
Quantity Surveyor: Ed Crossley & Associates Ltd
Completed: 2024
Photos by Agnese Sanvito

